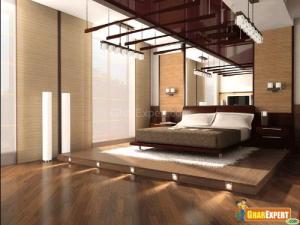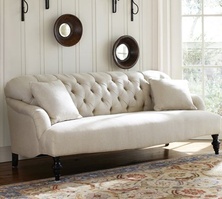I am really the type of person that should not have too much idle time on my hands waiting for responses. I am pretty resolute at making decisions, though I like to banter about a bit and toss around viable ( or not so viable) options. Luckily, the designer on our project is receptive to this approach and when I come up with a gee whiz idea and shoot it over I usually get a pretty quick response which will then allow my to give a thumbs up or a thumbs down to the idea and move on. When I don’t hear back, it just gives me more time to root around for additional options and ideas. After all, until I get a response there’s nothing that I am doing that will stall the process…
And hence we arrive here today. We are currently awaiting costing on some items the HUD consultant has mandated be included into the scope of work. The amount of this additional work will determine if other things need to come off the current scope of work we have. So we’re waiting…meanwhile I got to thinking that perhaps the foyer concept we are currently implementing may not be the best way go.
 This currently our idea. I don’t like that in our Colonial the front door drops you into the living room so abruptly. We like the idea of something a little more defined. The more I think about it though we are blowing out all the walls on the first floor and I am a little concerned that it will look like a big open space with a foyer and a kitchen island. So during breakfast this morning, I had an epiphany. “What if instead of putting in the entry space we raised the dining area, while keeping it open?”
This currently our idea. I don’t like that in our Colonial the front door drops you into the living room so abruptly. We like the idea of something a little more defined. The more I think about it though we are blowing out all the walls on the first floor and I am a little concerned that it will look like a big open space with a foyer and a kitchen island. So during breakfast this morning, I had an epiphany. “What if instead of putting in the entry space we raised the dining area, while keeping it open?”

Much to my astonishment, the hubs almost immediately latched onto the idea and really liked (dare I say Loved?) it. Now it will be open on two side and walled( by the exterior walls) on two side, rather than landlocked like in the pictures above and below.

In essence, I see it being a large platform that the dining room set will be on overlooking the large bay window that is currently in that space. As much as I am all for the open concept, something in me cringes just a little at the loss of a formal dining room ( perhaps it’s the realtor in me). This option gives me a defined space while keeping the open concept. Yay!

This image (above) gives a better idea of what I am thinking. Simple and clean with just a hint of schmaltz 🙂 A cursory search of course showed some of the bells and whistles I shall add to my request. Love the lights recessed into the platform.

The drawers in this option are interesting, but I don’t know if we’d make adequate use of them. What would I store there? Suggestions?


2. Living room | Flickr – Photo Sharing!.
- Calling Bob The Builder… (renovateyourestate.wordpress.com)
- Meet: Our Subject (renovateyourestate.wordpress.com)
- Foyerless In A Designer World (housold.wordpress.com)








